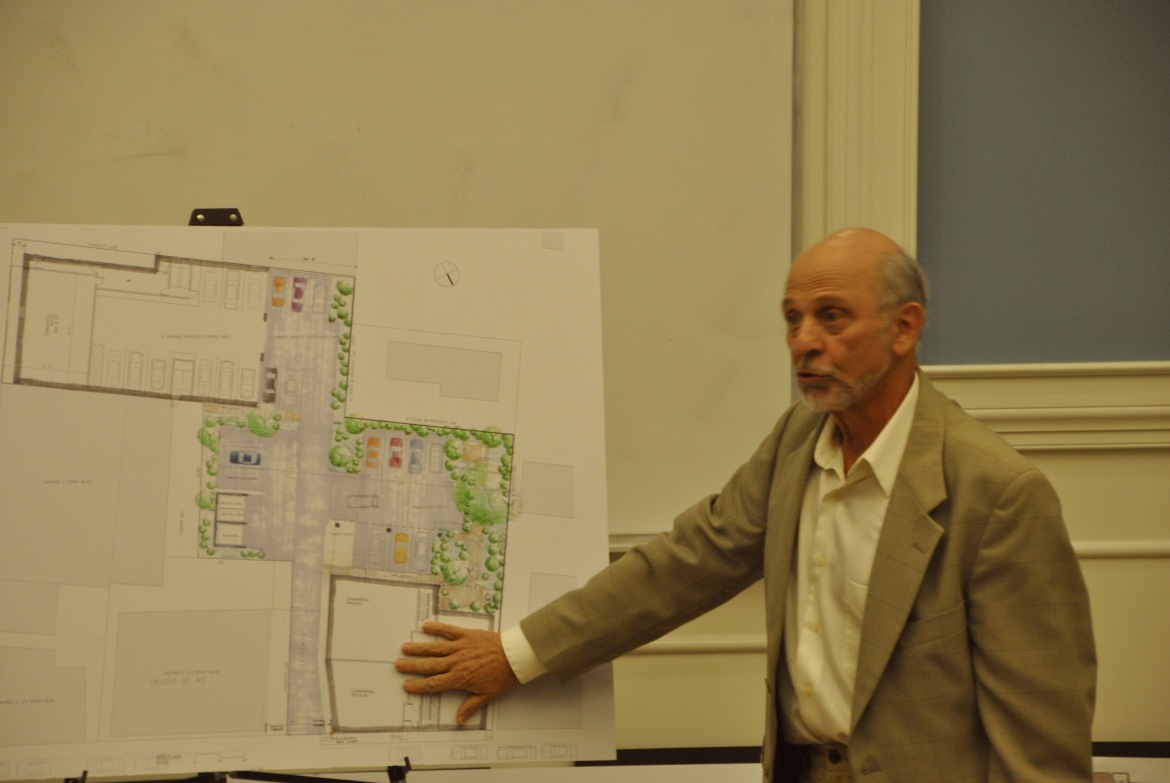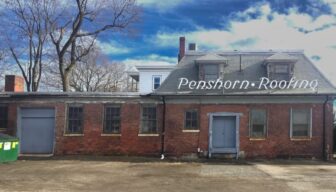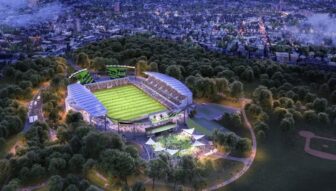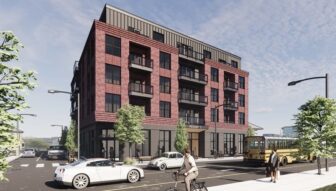
At the most recent public meeting on a development for 3371 Washington St. and 197 Green St., the air was thick with frustration from both those opposed and those in favor — although it appeared the opponents were in the majority.
Owner Walter Craven wants to build two long, four-story, brick-faced multi-family condos on an L shaped lot. The space is currently a hodgepodge of a parking lot, light industry and a woodframe house built before the Civil War.
Union Avenue neighbors want Craven to build two three-story condominium buildings that are much shorter and set farther away from three houselots on that street.

After two and a half years of meetings about it – at least eight of which were held with Union Avenue residents – this issue was no closer to being solved as the Boston Redevelopment Authority held a small project review on Oct. 3o.
Vetoed by the Jamaica Plain Neighborhood Council Zoning Committee back in November 2013, the project was redesigned and refiled with the BRA on Oct. 3.
Craven, who operated Weld Rite at 3371 Washington Street for some years, was not present to hear how his revived vision was received by the standing-room only audience at Curtis Hall. He was in California.
Attorney Joseph Feaster represented Craven and he emphasized that after many meetings with the Union Ave community major changes had been made to address their concerns. For instance, the height had been reduced to four stories and the lot line pulled back from the two Union Avenue homes by 30 feet and 8 inches.
[Story continues below rendering]

Architect Edward Porzio led the audience of more than 35 people through the revised full color schematic drawings. He said that the buildings would be faced with brick and stone with aluminum window trim. 3371 Washington St. would be set back 30 feet 8 inches from the abutting house at 10R Union Ave. The ground floor of 3371 Washington would have one commercial space of 13,400 square feet and a parking garage for 13 cars; 17 additional parking spaces would be provided with access from Green Street. There would be nine condominium apartments.
There would be eleven condominium apartments at 197 Green St. with three commercial spaces two facing Green Street. Cars and service trucks would enter and exit from Green Street.
‘Our Property Values Are Being Taken Away’

“This has not been a fun process for me, “said Rueben Van Leeuwen of Union Avenue. “The density [issue] hasn’t changed in two years. This [development] covers up my view. I think it will affect those who live on Union Avenue. You can reduce the size of the buildings. [Also] the building is too close to Green Street.”
Shane O’Brien of Union Avenue simply wanted ” basic fairness…we don’t want to be the bad guys here but our views and property values are being taken away.”
Several residents were critical of the single exit and entrance from Green Street so close to the Washington Street signal.
‘Young People Can’t Afford a Place to Live’

But other neighbors welcomed the project for adding much-needed housing. Mayor Marty Walsh recently unveiled a plan calling for 53,000 new units of housing by 2030.
“I don’t see a transportation crisis, I see a housing crisis,” said Brian Murray from Glade Avenue. “My teaching colleagues can’t afford to live here. Young people can’t afford to find a place to live. Get housing out there. Build this building as much as you can.”
Bill Reyelt, who owns property in the area and has long been a strong advocate for the revitalization of Washington Street, said “if you can’t find a way to build a 20-unit development on a site this near to a heavy mass transit station, we have lost a chance to build middle class housing. This is a neighborhood of million-dollar homes. There are very few opportunities like this near transit stations” for middle income homes. “Neighborhood sites like this are the bread and butter of how we build [middle class] housing in this city.”
State Representative Liz Malia, D-Jamaica Plain, said the housing is certainly needed but was critical of the process.
“I am trying to hear both sides,” said Malia, who begins her ninth term representing JP in January, “but I can’t conceive of going ahead on a project like this. There is a real [housing] need. The world is changing but we can’t have helter skelter planning process.”
Jeanne Pinato who has lived on Chestnut Avenue for 25 years said “a 20-unit development is not high density project.”
The proposed Washington Green development is seemingly modeled after its surroundings of four-story brick resident hotels built in the mid 1890’s; two of which are at the head of Union Avenue and a third opposite 3371 Washington St. This type of architecture is the landmark character of Green Street but for some residents this is your grandfather’s Green Street.
“We don’t want to see Washington Street lined with four story buildings,” said one man.
“Nothing has changed” said Union Avenue resident Rachel Paxton. “The number one concerns of height and density ” have remained the same.
The comment period for the Boston Redevelopment Authority ended Monday, Nov. 10.






