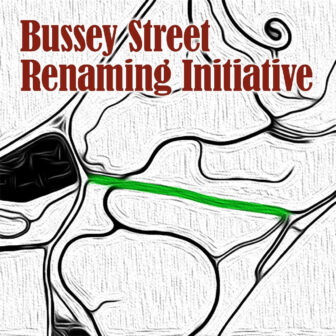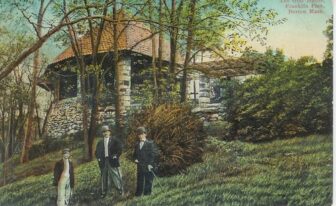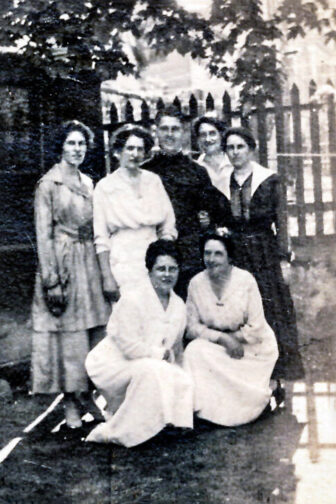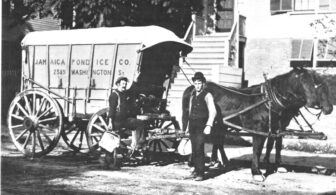Last updated on February 20, 2022
The house at 17 Cranston Street is quite unique — so unique that it was listed on the United States National Register of Historic Places in 1987.

The house, built in 1871, is Boston’s only dodecagonal (12-sided) house, according to the Jamaica Plain Historical Society (JPHS).
JPHS describes the residence as having a “flamboyant wood frame”. Furthermore JPHS states:
Carpenter Gothic and Italianate design motifs characterize its detail , while its format defies classification in traditional building terms. Built on a tri-hexagonal plan approximating a “Y,” the house’s axes thrust north, east-southeast, toward Hyde Square, facing onto Cranston Street, and west-southwest, toward the cliff delineating the rear of the property. Standing two stories above street level , the house is surmounted by a central, hexagonal cupola. The initial impression one receives from the structure is that of its eccentric polygonal forms.
The land on which the house stands was purchased by James and Archibald Scott from developer Timothy Bowe in 1871, according to wikipedia. The Scotts lost the property by foreclosure in 1874, but the house was most likely built by the Scotts as Archibald was a carpenter. He specialized in the organ building trade, and Bowe was a mason, and none of whose nearby houses come close to this one in architectural interest, according to the National Archives. According to a 1908 Boston Daily Globe article on the house, the Scott brothers camped in a tent on the property while building the house.
After the Scotts lost the property there were a number of absentee owners. In the 20th century, the vestibules were added, and the house was sheathed in asphalt siding, which was placed over the hexagonal tiles, according to the National Archives. Subsequent owners removed the siding, exposing the original, which was judged in 1987 to be in good condition.





